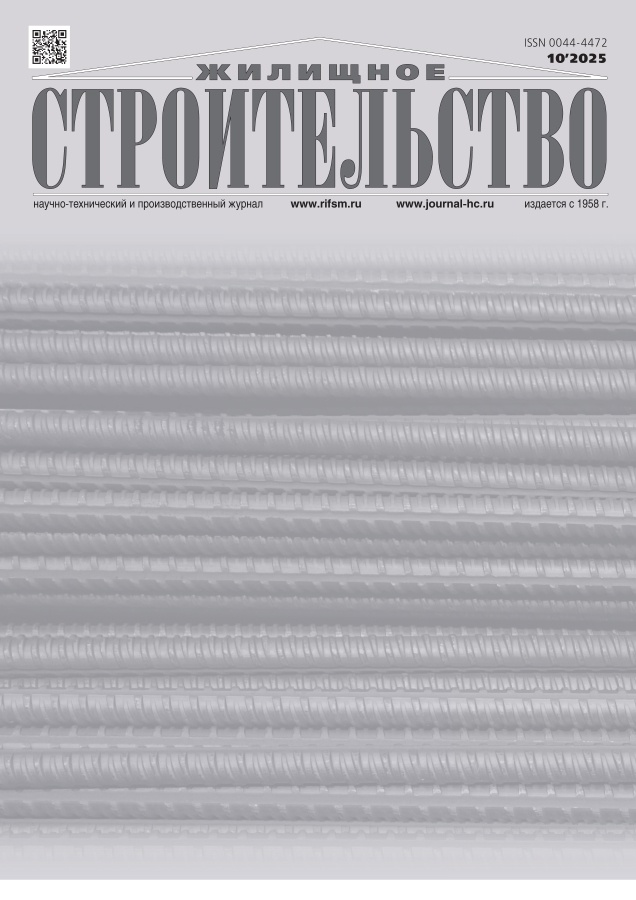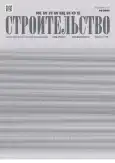Housing Construction
Periodical scientific and technical journal.
Editor-in-Chief
- Elena Yumasheva, engineer chemist-technologist, Member of the Union of Journalists of Russia, Honored Builder of Russia
Publisher
- Advertising publishing company "STROYMATERIALY"
Founder
- AO «TSNIIEP zhilishcha»
Frequence
- 12 issues per year
Language of manuscripts
- russian
Indexation
- Russian Science Citation Index (RSCI)
- CrossRef
- Google Scholar
- Ulrich's Periodicals Directory
- WorldCat
About journal
Publishing since 1958.
The Zhilishchnoe Stroitel'stvo (Housing Construction) Journal is a monthly edition; founded in 1955 to cover the state technical policy in the field of construction industry and building materials industry. For more than half a century the journal covers the main stages of formation and development of more than twenty sub-sectors of the building materials industry, the most important discoveries and inventions in the field of materials science, engineering and technology.
Current Issue
No 10 (2025)
Articles
Russian equipment manufacturers demonstration at the main industry forum Interconpan-2025 in Nizhny Novgorod
Abstract
More than 180 specialists from 33 regions of the Russian Federation took part in the XV International Scientific and Practical Conference «Innovations for Industrial Housing Construction: InterConPan-2025». The event was organized by Central Research and Design Institute of Residential and Public Buildings “TSNIIEP Zhilishcha” JSC (Moscow) and the joint editorial board of the magazines «Construction Materials»® and «Housing Construction» (Moscow) with support of the Chamber of Commerce and Industry Committee of the Russian Federation on business in the field of construction. The event was supported by the Ministry of Construction of Nizhny Novgorod Region and Nizhny Novgorod State University of Architecture and Civil Engineering, as well as leading enterprises of industrial housing construction in Nizhny Novgorod.
 3-10
3-10


"M-Konstruktor" forming lines: design flexibility and business sustainability
Abstract
The Russian market of reinforced concrete products continues to decline. According to analysts, in June 2025, production fell by 18.6% compared to 2024, and in the first half of the year, the decline reached 16%. The main reason for the recession is a sharp slowdown in housing construction. In January–June 2025, the volume of new housing commissioning decreased by 22%, which was immediately reflected in floor slabs, single- and three-layer reinforced concrete wall panels and other products demand: drop in segments ranged from 19% to 38%. The “M-Konstruktor” plant universal lines allow precast concrete manufacturers focusing on industrial construction, having mastered the production of columns, trusses and other structures that are currently in demand.
 12-15
12-15


Analysis of the installation duration of large-scale modular building
Abstract
The present work aims to investigate the duration of the installation of large-scale prefabricated modules, with the goal of developing a methodology to determine the installation duration of buildings made from these modules, taking into account the impact of organizational and technological decisions. To identify the distribution of time spent on technological operations during the construction of buildings from large modules and to analyze inefficient time and minimize elements of production risk, a time study was conducted. The average time required to install a storey-section of a building from large-size modules, as determined by chronometry, was 11.8 hours. The paper presents the results of classifying operations during the installation of a storey-section of a building from large-size modules into significant and insignificant works and losses. Total time losses amounted to about 6% of the total time required to install a large-sized module. Time losses during the installation of storey section modules are also classified into groups based on the results of field observations. The greatest losses were associated with the selection and design of organizational and technological solutions for the installation of the building. Reducing losses and minimizing insignificant tasks can be achieved through rational selection of organizational and technological solutions. A promising and important direction for future work is the development of a mathematical model that describes the impact of organizational and technological solutions on the installation duration of buildings made from large-scale prefabricated modules.
 16-19
16-19


Volumetric block housing construction
Abstract
The article considers volumetric block housing construction with flexible apartment layout in applications of new volumetric blocks designs with options for their support on two sides without prestressing and four sides; with block dimensions within the transport dimension and more, for its factory and on-site manufacture; using cheap and efficient tooling for monolith. The blocks are made as mounting joints with adjacent blocks. Low-cost options for new production and modernization of existing technologies are considered.
 20-27
20-27


Model for determining change of construction duration of large-panel residential buildings
Abstract
The article considers the issue of assessing the influence of factors on the duration of construction of large-panel residential buildings. Factors influencing the duration of construction were identified in the process of construction of large-panel residential buildings. The identified factors are systematized into 6 groups: technical, technological, organizational, natural and climatic, design, economic. An experiment planning matrix was constructed and an expert assessment of factor groups was performed at the corresponding points of the plan. The coefficients of the regression equation for assessing the influence of factor groups on the construction duration were obtained. As a result of the analysis of the obtained model according to the Fisher criterion, its inadequacy was revealed. The study included a literature review of machine learning models designed to solve forecasting problems in the construction industry. An expert assessment of significant factors for 20 large-panel residential buildings was performed. In order to obtain the most adequate model of the process under study, data processing was performed using artificial neural networks. As a result of the research, a machine learning model was obtained to determine changes in the duration of construction of large-panel residential buildings under the influence of destabilizing factors. The resulting model can be useful both to the technical customer when making decisions about the construction of the facility, and to the general designer when justifying the adopted construction duration.
 28-38
28-38


Monolithic or industrial housing construction? Justification of the choice in numbers
Abstract
In 2025 the construction industry faces bold and dangerous challenges requiring a well-thought-out strategy. All players on the market have already faced an construction costs increase, a monetary policy tightening, a shortage in personnel and a decrease in demand due to high mortgage interest rates. In modern conditions construction companies need new approaches of doing business – optimize costs and use various industry support mechanisms. One of the most effective solutions is the transition to industrial housing construction which makes quick building of high-quality facilities possible. But despite the advantages of this technology, monolithic construction still prevails in many regions. This is caused by the existing developers’ doubts regarding the panel houses quality and technology, as well as uncertainty about the financial profitability of the transition to industrial housing construction. Petro Building Systems conducted a large-scale study and provided analytics on key indicators of monolithic and industrial construction.
 39-41
39-41


Technical advantages of modern machines for DSK plants reinforcement shops. Automation as a response to staff shortage
Abstract
The modern construction industry in Russia is facing a serious problem: shortage of skilled workers, especially in reinforcement shops, is becoming more and more noticeable. This is due to a number of factors, including the aging of personnel, low attractiveness of working professions for young people and labor resources general shortage in regions. In such conditions, automation of production becomes not just desirable, but a necessary step to maintain enterprises competitiveness.
 42-43
42-43


Scientific and technical justification of geotechnical solutions for multi-storey dwellings foundations strengthening in the event of a roll
Abstract
When constructing multi-storey dwellings in weak soils areas, the risk of a roll (the structure deviation from the vertical axis) is one of essential risks affecting operational reliability. The roll of a building maximum normative value is regulated by SP 22.13330.2016 “SNiP 2.02.01–83* Foundations of buildings and structures” and is assumed to be equal to i=0.004 H, where H is the building under study height. The case of a 16-storey dwelling with built-in commercial and public facilities construction in difficult engineering and geological conditions and in the presence of overlapping soils with weak dusty clay loams layers is considered. One of the building sections get the roll significantly exceeding the permissible values in accordance with the norms of SP 22.13330.2016. The analysis of the construction site engineering and geological conditions, the building structure features and the numerical modeling results of the changes in the base stress-strain state during construction is presented. The proposed and implemented methods of the damaged building foundation strengthening are analyzed. The results of the building foundations deformations monitoring are presented in comparison with the numerical calculation results.
 45-56
45-56


Earthquake-resistance predictive assessment of the frame-panel buildings KPS series on the territory of Kamchatka
Abstract
The article presents a practical implementation of general provisions of assessment procedure for earthquake-resistance of existing RC building frames using nonlinear static Pushover Analysis (NSP). As an example, the results of calculating the closest analogue of KPS series buildings frame which were erected on the territory of Kamchatka from 1972 to 1975 is considered. The study object is a 4-storey RC frame which was tested in 1968 by a full-scale in-situ vibration experiment. Acceleration record of ew-component of the 17.08.2024 Shipunskoye Earthquake was selected as the most unfavorable for computational assessment. The record was scaled to PGA value equal to 0.35g. Assessment results based on NSP were compared with results obtained by the Nonlinear Time History Analysis (THA). For NSP computational assessment the capacity spectrum method, and for THA the Newmark mean acceleration procedure were used. Damping parameters were assigned considering of the specified in-situ experiment results. Overlaying graphs of hysteresis on Pushover curves are presented. The assessment results using NSP and THA were compared in terms of residual displacements. When a complete loss of operational properties damage level was formed in the frame discrepancy between the results is 0.5 percent; at before collapse damage level – 16 percent. The following main conclusions are formulated. The KPS series buildings frame will be able to resist such earthquake if their frame has a plasticity value of at least 3.0. With an actual service-life period of the KPS series buildings, the residual seismic resistance of the studied frame was determined to be 8.14 with fractional values of the MSK–64. The residual seismic resistance of buildings similar to the KPS series, under earthquakes similar to the Shipunskoye case one, should be simultaneously assessed using NSP and THA.
 57-68
57-68


Numerical analysis of geometric shapes of energy-efficient complexes with integrated wind turbines
Abstract
The article is about the analysis of the various cross-sectional shapes of energy-efficient high-rise buildings towers equipped with integrated wind turbines influence on their aerodynamic parameters. Three variants of the tower base plan shape are proposed: rectangular, triangular and triangular with rounded corners. Modeling of the models aerodynamic flow was simulated in the ANSYS software and computing complex using the ANSYS CFX computational fluid dynamics module for two wind attack directions of 0о and 45о to the main facade. A comparative analysis of the high-rise complex towers models was carried out to identify the optimal configuration ensuring the stable air flow formation in the wind turbines vicinity and maximizes energy production. It was found that the triangular cross-section with rounded corners of the tower provides the best combination of aerodynamic characteristics, power generation efficiency and minimizes the vortex shedding likelihood.
 69-75
69-75


Transition from modernism to postmodernism in the theory of foreign architecture
Abstract
The article considers the transition period from modernism to postmodernism in the theory of foreign architecture, which demonstrates the change of leading academic scientists and practical architects views on the development of modern architecture, when there was the protest cardinal turn towards the traditional decorative and artistic orientation and polystylism. The article analyzes little known or unknown in Russia scientific works and articles, which allow deeper understanding of the global changes in world and Russian architecture in the second half of the twentieth century.
 76-80
76-80








