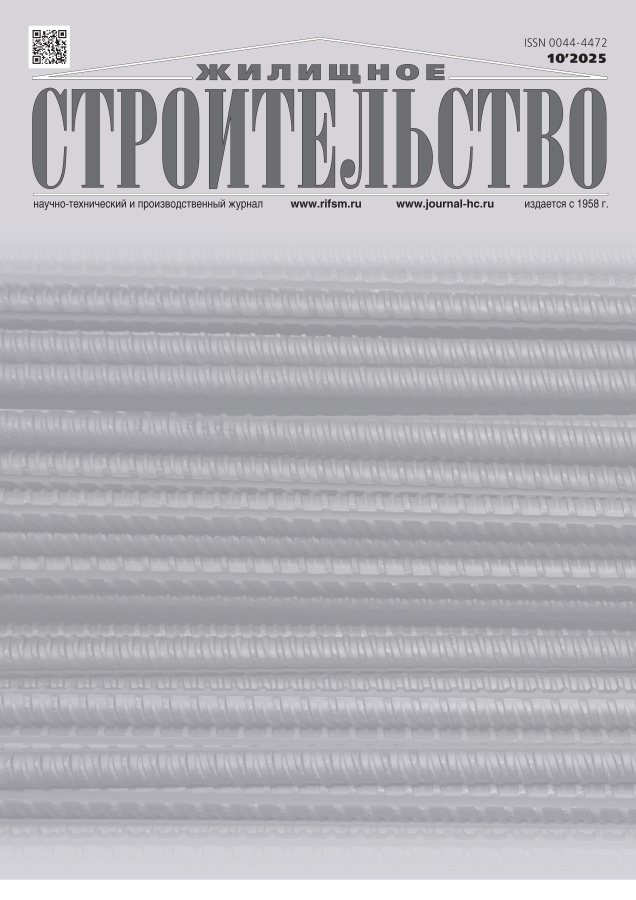Scientific and technical justification of geotechnical solutions for multi-storey dwellings foundations strengthening in the event of a roll
- 作者: Mangushev R.A.1, Chik V.M.2, Pilipenko V.M.2, Osokin A.I.1, Kalach F.N.1, Polunin V.M.1
-
隶属关系:
- Saint-Petersburg State University of Architecture and Civil Engineering
- Institute of Housing NIPTIS named after S.S. Atayeva
- 期: 编号 10 (2025)
- 页面: 45-56
- 栏目: Articles
- URL: https://gynecology.orscience.ru/0044-4472/article/view/695926
- DOI: https://doi.org/10.31659/0044-4472-2025-10-45-56
- ID: 695926
如何引用文章
详细
When constructing multi-storey dwellings in weak soils areas, the risk of a roll (the structure deviation from the vertical axis) is one of essential risks affecting operational reliability. The roll of a building maximum normative value is regulated by SP 22.13330.2016 “SNiP 2.02.01–83* Foundations of buildings and structures” and is assumed to be equal to i=0.004 H, where H is the building under study height. The case of a 16-storey dwelling with built-in commercial and public facilities construction in difficult engineering and geological conditions and in the presence of overlapping soils with weak dusty clay loams layers is considered. One of the building sections get the roll significantly exceeding the permissible values in accordance with the norms of SP 22.13330.2016. The analysis of the construction site engineering and geological conditions, the building structure features and the numerical modeling results of the changes in the base stress-strain state during construction is presented. The proposed and implemented methods of the damaged building foundation strengthening are analyzed. The results of the building foundations deformations monitoring are presented in comparison with the numerical calculation results.
全文:
作者简介
R. Mangushev
Saint-Petersburg State University of Architecture and Civil Engineering
编辑信件的主要联系方式.
Email: ramahgushev@yandex.ru
Corresponding member of RAACS, Doctor of Sciences (Engineering), Professor, Honored Scientist of the Russian Federation
俄罗斯联邦, 4, 2nd Krasnoarmeyskaya Street, Saint Petersburg, 190005V. Chik
Institute of Housing NIPTIS named after S.S. Atayeva
Email: ramahgushev@yandex.ru
Director
白俄罗斯, 15, F. Skariny Street, Minsk, 220076V. Pilipenko
Institute of Housing NIPTIS named after S.S. Atayeva
Email: ramahgushev@yandex.ru
Doctor of Sciences (Engineering), Foreign member of RAACS, Professor
白俄罗斯, 15, F. Skariny Street, Minsk, 220076A. Osokin
Saint-Petersburg State University of Architecture and Civil Engineering
Email: ramahgushev@yandex.ru
Candidate of Sciences (Engineering), Honored Builder of the Russian Federation
俄罗斯联邦, 4, 2nd Krasnoarmeyskaya Street, Saint Petersburg, 190005F. Kalach
Saint-Petersburg State University of Architecture and Civil Engineering
Email: ramahgushev@yandex.ru
Engineer
俄罗斯联邦, 4, 2nd Krasnoarmeyskaya Street, Saint Petersburg, 190005V. Polunin
Saint-Petersburg State University of Architecture and Civil Engineering
Email: ramahgushev@yandex.ru
Candidate of Sciences (Engineering)
俄罗斯联邦, 4, 2nd Krasnoarmeyskaya Street, Saint Petersburg, 190005参考
- Abelev M.Yu., Chunyuk D.Yu., Brovko E.I. Straightening the rolls of high-rise industrial and civil buildings. Promyshlennoe i Grazhdanskoe Stroitel’stvo. 2016. No. 11, pp. 54–59. (In Russian). EDN: XACMXT
- Mangushev R.A., Dyakonov I.P., Osokin A.I., Kalach F.N., Bashmakov I.B. Ensuring safe construction in conditions of dense urban development of the historical center of St. Petersburg using monitoring (on the example of the Shuvalov Palace). Geotechnica. 2023. Vol. 15. No. 4, pp. 44–59. (In Russian). EDN: RQKCVG. https://doi.org/10.25296/2221-5514-2023-15-4-44-59
- Abelev M.Yu., Averin I.V., Chunyuk D.Yu. The experience of building structures on landslide slopes in seismic areas. Osnovaniya, Fundamenty i Mekhanika Gruntov. 2022. No. 5, pp. 28–32. (In Russian). EDN: XGZLEB
- Mangushev R.A., Osokin A.I., Sotnikov S.N. Geotekhnika Sankt-Peterburga. Opyt stroitel’stva na slabykh gruntakh [Geotechnics of St. Petersburg. The experience of construction on weak soils]. Moscow: ASV. 2018. 386 p.
- Abelev M.Yu., Krasnovsky B.M. Technologies for the installation of slab foundations of 17-storey panel buildings. Promyshlennoe i Grazhdanskoe Stroitel’stvo. 2021. No. 4, pp. 40–46. (In Russian). EDN: SFLDVD. https://doi.org/10.33622/0869-7019.2021.04.40-46
- Abelev M.Yu., Krasnovsky B.M. Features of winter concreting of medium-massive monolithic foundations of high-rise buildings. Promyshlennoe i Grazhdanskoe Stroitel’stvo. 2020. No. 10, pp. 78–86. (In Russian). EDN: VGZWCD. https://doi.org/10.33622/0869-7019.2020.10.78-86
- Mangushev R.A., Osokin A.I., Usmanov R.A. Ustroistvo i rekonstruktsiya osnovanii i fundamentov na slabykh i strukturno-neustoichivykh gruntakh. Pod red. R.A. Mangusheva [Construction and reconstruction of foundations and foundations on weak and structurally unstable soils. Edited by R.A. Mangushev]. Saint Peterburg: Lan. 2018. 460 p.
- Osokin A.I., Tatarinov S.V., Serebryakova A.B., Levintov G.V., Denisova O.O. Experience of geotechnical monitoring at underground construction sites in weak soils: features and definition of technological risk criteria. Geotechnica. 2023. Vol. 15. No. 4, pp. 60–78. (In Russian). EDN: NNJPUF. https://doi.org/10.25296/2221-5514-2023-15-4-60-78
- Mangushev R., Osokin A. Strengthening of the buildings and structures foundations- architectural monuments and their adaptation to modern use in the Northern Metropolis (on the example of St. Petersburg). Proceeding of 7th Int. Symposium on Transportation Soil Engineering in Cold Regions «TRANSOILcold2025». Incheon. Repablic of Korea. 2025, pp. 35–44.
- Osokin A. Features of the application of pile technologies in restrained urban conditions in the historical downtown of Saint-Petersburg on the soft soils. Proceeding of the 17th Asian regional on soil mechanics and geotechnical engineering conference (17ARC), Astana, Kazakhstan, 14–18 August 2023. In the book: Smart Geotechnics for Smart Societies. Astana: CRC Press. 2023, pp. 1538–1543. https://doi.org/10.1201/9781003299127-226
- Osokin A., Kalach F., Nozdrya V., Isaev V. Contemporary geotechnical solution for bases and foundations of emergency-deformed buildings-monuments on weak soil. E3S Web of Conferences. 371, 02003. AFE-2022. 2023, pp. 1–8.
补充文件


























